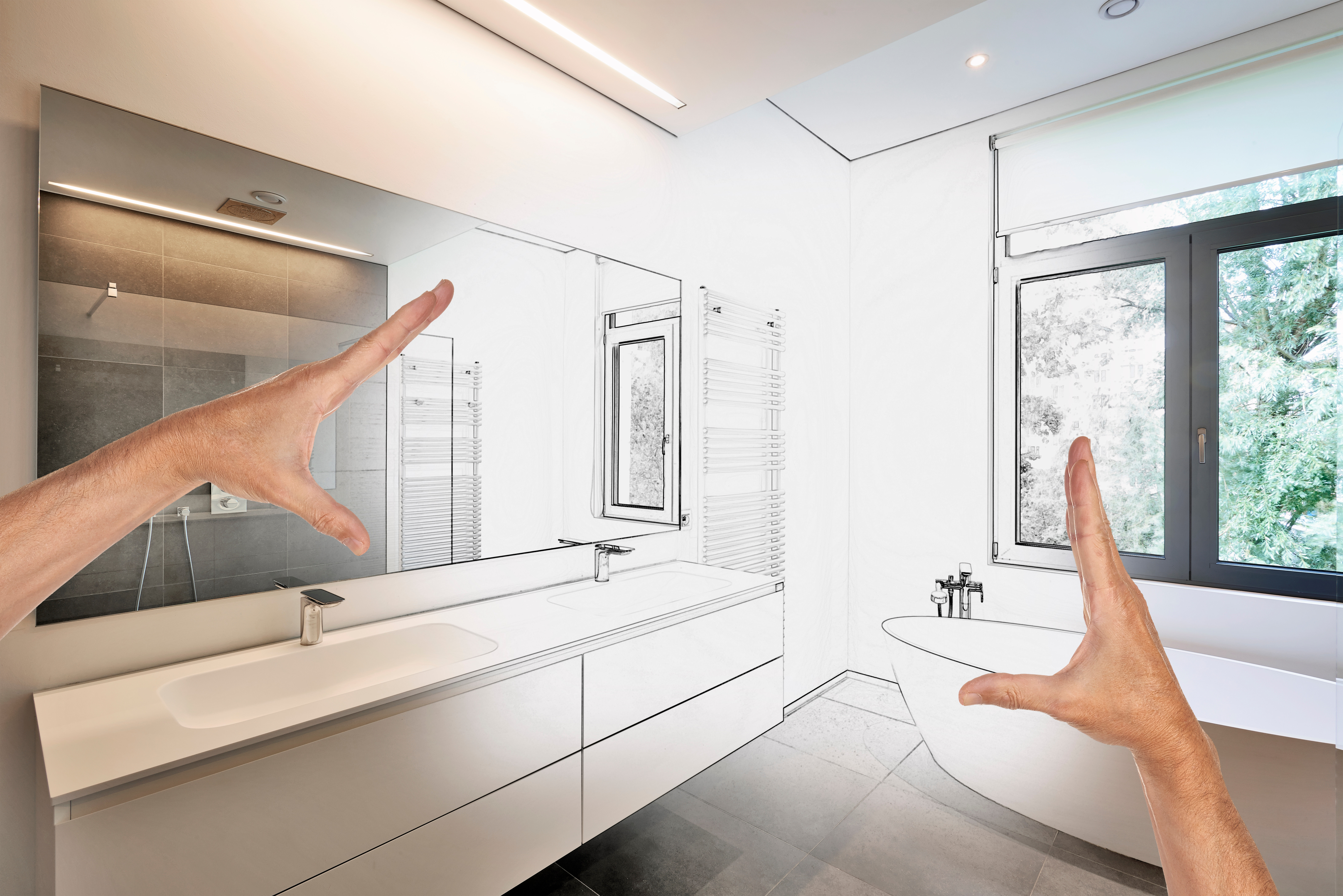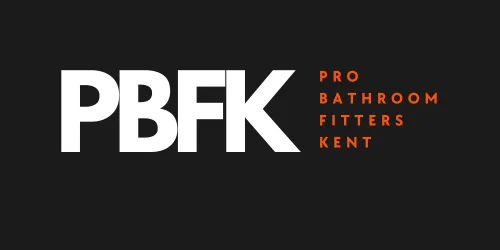
How to Measure a Bathroom: 7 Steps Guide
Measuring your bathroom may seem like a big job but it’s an important first step when planning a remodel or new fixtures.
With accurate measurements you can avoid costly mistakes and make sure everything fits, from your new bathtub to your new vanity.
Before bathroom installation starts, follow these simple steps to measure your bathroom quickly and easily.
Step 1: Get your tools including tape measure

Measuring tape (preferably one that measures in both inches and centimeters)
Notepad and pen (or a digital device)
Graph paper (optional, but useful for drawing the layout)
Calculator (for any tricky measurements)
Step 2: Measure the floor space
Start by measuring the total floor area of your bathroom. Here’s how:
Measure the length and width of the room: Place the measuring tape along one wall to measure the length, then do the same for the width.
Calculate the square footage: Multiply the length by the width to get the total square footage of the bathroom. If the room isn’t a perfect rectangle, break it down into smaller rectangles and add them up.
For example, if your bathroom is 10 feet by 8 feet, the total square footage is 80 square feet.
Step 3: Measure the ceiling height and bathroom walls

If you’re planning to install tall units or new lighting you’ll need to know your ceiling height. Use your tape measure to measure from the floor to the ceiling at several points around the room to ensure it’s consistent. Make sure you check if you have a sloped ceiling.
Step 4: Measure doors, windows and other openings for natural light
Make sure to account for the position and size of doors, door frame, windows, window sill and any other openings that will affect where you’ll be placing fixtures:
Measure the width and height of each door and windows, including the type of glass (clear or frosted). Start on the nearest wall and work around.
Measure from the corners to the edge of each door or window. This will ensure any new fixtures won’t interfere with these openings. Natural light is key to making a bathroom feel bigger and more welcoming.
Step 5: Measure fixtures and features
If you’re keeping existing fixtures like a bath, toilet or sink you’ll need to measure them too:
Bathtub: Measure its length, width and height.
Sink and vanity: Measure the dimensions and any protrusions.
Toilet: Measure from the wall behind the toilet to the centre of the waste pipe (the “rough-in measurement”).
Pedestal sink: Measure the height and width of the pedestal sink. Pedestal sinks create openness and free up floor space making small bathrooms feel bigger.
Glass shower door: Measure the height and width of the glass shower door. Glass shower doors make the space feel bigger and provide a cohesive look when matched with other hardware finishes.
Step 6: Draw a rough plan
Now you have your measurements, it’s time to draw a rough plan of your bathroom. You don’t have to be an artist; just mark in the position of each fixture, door and window and their measurements. Graph paper will help you keep to scale.
If you need more help, you can call our experts for guidance.
Step 7: Check your measurements
Finally, check all your measurements to ensure they’re correct. It’s always a good idea to measure twice and cut once, especially when making big decisions about bathroom fittings and the layout of a new bathroom or bathroom suite. Use common sense to account for distances between fixtures, like ensuring there’s enough space around the shower door or between the toilet and basin. Accurate measurements are key to a successful, functional bathroom layout.
Why measuring matters in a small bathroom?
Accurate bathroom measurements will help you avoid:
Fixtures that don’t fit: Imagine ordering a new vanity or bathtub and finding it won’t fit through the door or clashes with other features.
Wasting materials: With the right measurements you’ll know exactly how much tile, paint or other materials you’ll need and save time and money.
Better design: You’ll be able to make the most of your space by placing fixtures in a way that’s both aesthetically pleasing and functional.
Measuring can also make the space feel bigger and more space in a small bathroom.
Conclusion
Taking the time to measure your bathroom correctly will save you a lot of grief later on. Follow these simple steps and you’ll be ready to plan your renovation or refit with ease.
Whether you’re working with a designer or doing a DIY bathroom makeover, accurate measuring is key to a great bathroom.
Get a quote for your dream bathroom today!
If you’re looking for a highly-rated and reliable team of bathroom installation experts to take the stress out of it all for you, then get in touch with our team.
With years of experience, competitive prices and a guaranteed perfect fit, we’ll transform your bathroom so that it not only fulfils all of your functional requirements but also acts as the centrepiece of your home.
Reach out today to get started with a free, no-obligation quote.
